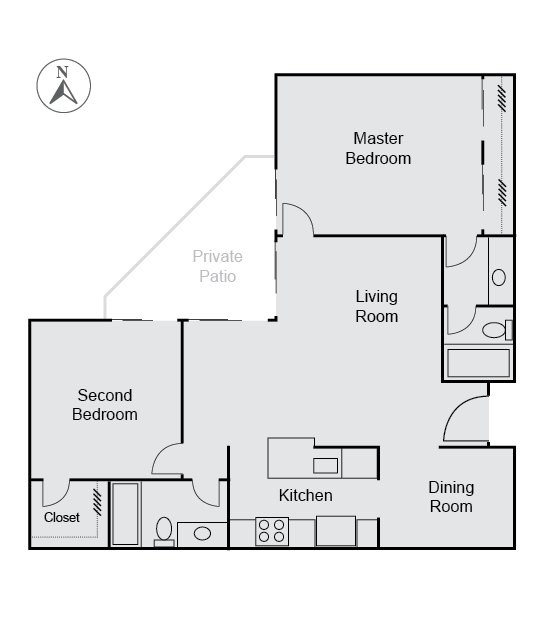Living Room
Balcony
Kitchen and Dining
Master Bedroom
Master Bath
Second Bedroom
Hall Bath
Community Ammenities
--------------------
Open The 3D Tour
Watch Narrated Video

1550 S Camino Real #324
$169,000
2BD | 2BA | 906 sqft
Top Floor View Condo
Spectacular views and great layout make this top floor, 2BD, 2BA condo, the perfect south Palm Springs residence.
The most exceptional feature of this home is its covered patio with stunning western mountain views that can be accessed from the living room and both bedrooms, via sliding glass doors. Inside, wood floors extend throughout the main living area and into the master bedroom. Designer colors and fixtures make the interior spaces come alive.
The efficient kitchen, with stainless steel appliances and smartly painted gray cabinets, opens to the living and dining rooms. The large master bedroom enjoys mountain views, two closets, and an en suite bath. The second bedroom, on the opposite side of the unit for privacy, boasts designer carpet, and a walk-in closet. Adjacent, is the main, hall bath.
The buildings of the Biltmore Phase III surround a resort quality, community pool and BBQ area, which you overlook from the unit’s patio. The building is only blocks away from Koffi, the Ace Hotel, and Elmer’s, providing a real sense of neighborhood.




























